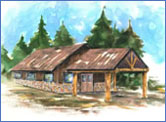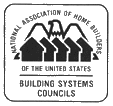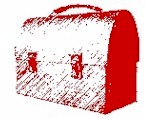
Green Home

| Scam Alert |
| About Tom Landis |
| The Owner Builder Coach |
|
|
|
RESOURCES |
|
FEATURE NEWS |
|
|
|
HOME BUILDING GUIDE |
| OWNER BUILDER COACH | SEMINARS | DOWN HOME RADIO | HOME BUILDING GUIDE |
|
|
DOWN HOME RADIO EXCLUSIVE
|
Another aspect of the Universal Design House will be the use of factory-built building components. As the skilled labor shortage continues to plague the construction industry, consumers will want to consider using building components as an option to a stick-built home. Almost every production problem stick builders battle can be minimized or eliminated by using a factory-built approach to home construction. OBS considers the Universal Design House to be a custom-engineered system which showcases innovative design with building component efficiency.
![]() The Luthi Residence is a 3,000 square
foot A-frame perched on a hill overlooking the Maple Valley with the Cascade Mountains
in the background. Sharon and Kirk Luthi took charge of the Design/Build process
by utilizing stock architectural drawings as a basis to customize the floor plan
to match their lifestyle. They share the upper level with their children, Samantha
and Austin, where they enjoy the comfort of a large kitchen open to an informal
living room with high vaulted ceilings. Directly adjacent to this area are their
three bedrooms and two full baths. The daylight basement remains unfinished for
future growth but during rough-in all utility connections were installed to be
ready for the next phase of construction. Construction costs were approximately
$75 per square foot for labor and materials.
The Luthi Residence is a 3,000 square
foot A-frame perched on a hill overlooking the Maple Valley with the Cascade Mountains
in the background. Sharon and Kirk Luthi took charge of the Design/Build process
by utilizing stock architectural drawings as a basis to customize the floor plan
to match their lifestyle. They share the upper level with their children, Samantha
and Austin, where they enjoy the comfort of a large kitchen open to an informal
living room with high vaulted ceilings. Directly adjacent to this area are their
three bedrooms and two full baths. The daylight basement remains unfinished for
future growth but during rough-in all utility connections were installed to be
ready for the next phase of construction. Construction costs were approximately
$75 per square foot for labor and materials.
![]() The Ingliss
Addition is a 900 square foot extension to a home owned by Janie and Buzz
Ingliss. The addition of this master bedroom and bathroom is complemented by a
covered hot tub area accessible from the master suite. Doing their own architecture,
Janie and Buzz spent several years designing this addition before construction
work began so the new elevations would be a perfect match to the existing structure
giving the new extension a natural appearance. You really can't tell that the
extension is a new addition! Now that their children, Cory, Jason, and Whitney,
are out of diapers and very rambunctious, Janie and Buzz wanted their own space
at the other end of the house with a secluded hot tub for their personal use.
Construction costs were approximately $55 per square foot for labor and materials.
The Ingliss
Addition is a 900 square foot extension to a home owned by Janie and Buzz
Ingliss. The addition of this master bedroom and bathroom is complemented by a
covered hot tub area accessible from the master suite. Doing their own architecture,
Janie and Buzz spent several years designing this addition before construction
work began so the new elevations would be a perfect match to the existing structure
giving the new extension a natural appearance. You really can't tell that the
extension is a new addition! Now that their children, Cory, Jason, and Whitney,
are out of diapers and very rambunctious, Janie and Buzz wanted their own space
at the other end of the house with a secluded hot tub for their personal use.
Construction costs were approximately $55 per square foot for labor and materials.
![]() The Wheeler
Residence is a 4,500 square foot home designed uniquely for Cindy and Bill
Wheeler by an architecture firm which designed from the owner's rough sketches.
Bill's love of water and Cindy's attention to detail made it possible to create
a custom, two-story residence on top of a daylight basement situated on a lake
which was Bill's childhood playground. With two babies still in diapers, the family
intends to remain in this home for the next twenty years to enjoy the distinctive
styling created by the rounded turrets and multiple decks. Cindy and Bill intend
to install the finish millwork themselves after the majority of construction work
is complete. Construction costs were approximately $100 per square foot for labor
and materials.
The Wheeler
Residence is a 4,500 square foot home designed uniquely for Cindy and Bill
Wheeler by an architecture firm which designed from the owner's rough sketches.
Bill's love of water and Cindy's attention to detail made it possible to create
a custom, two-story residence on top of a daylight basement situated on a lake
which was Bill's childhood playground. With two babies still in diapers, the family
intends to remain in this home for the next twenty years to enjoy the distinctive
styling created by the rounded turrets and multiple decks. Cindy and Bill intend
to install the finish millwork themselves after the majority of construction work
is complete. Construction costs were approximately $100 per square foot for labor
and materials.
![]() The Palmer
House is
The Palmer
House is  a 2,100 square foot, design/build project created
by Palmer Coking Coal Company as a rental property investment. Located in an established
neighborhood, it was important for the architecture to match the style and cost
range of the existing homes. Using stock architectural drawings, this home followed
building green principles in its utilization of construction methods and materials
which promote environmental and personal health. Don't be fooled by the modest
exterior. The owner chose to put the money into interior upgrades like plumbing
and electrical fixtures, floor coverings, cabinetry, and appliances to decrease
long-term maintenance costs. Not a bad way to go on a rental unit! Construction
costs were approximately $65 per square foot for labor and materials.
a 2,100 square foot, design/build project created
by Palmer Coking Coal Company as a rental property investment. Located in an established
neighborhood, it was important for the architecture to match the style and cost
range of the existing homes. Using stock architectural drawings, this home followed
building green principles in its utilization of construction methods and materials
which promote environmental and personal health. Don't be fooled by the modest
exterior. The owner chose to put the money into interior upgrades like plumbing
and electrical fixtures, floor coverings, cabinetry, and appliances to decrease
long-term maintenance costs. Not a bad way to go on a rental unit! Construction
costs were approximately $65 per square foot for labor and materials.
![]() The Morris Residence is an 1,800 square foot home
with a striking veranda across the entire front of the building making this a
perfect home for either hot summer days or rainy spring afternoons. Corll and
John Morris were responsible for the design of the architectural drawings around
their lifestyle with their children, Kayla and Hannah. John was able to take three
months off work to become a hands-on participant in all phases of construction.
A barrier-free, open floor plan in the center of the home permits a flow of activities
between the kitchen, dining area, and living room. Three bedrooms and two full
bathrooms allow each family member privacy but the large central hallway gives
everyone a sense of being intimately connected. Construction costs were approximately
$45 per square foot for labor and materials.
The Morris Residence is an 1,800 square foot home
with a striking veranda across the entire front of the building making this a
perfect home for either hot summer days or rainy spring afternoons. Corll and
John Morris were responsible for the design of the architectural drawings around
their lifestyle with their children, Kayla and Hannah. John was able to take three
months off work to become a hands-on participant in all phases of construction.
A barrier-free, open floor plan in the center of the home permits a flow of activities
between the kitchen, dining area, and living room. Three bedrooms and two full
bathrooms allow each family member privacy but the large central hallway gives
everyone a sense of being intimately connected. Construction costs were approximately
$45 per square foot for labor and materials.
Most important to the Design/Build process is identify a design solution leading to residential construction which fits your unique circumstances. A homestyle should match a family's lifestyle as well as the characteristics of the site.
Knowing what to do before you do it is the key!
PLAN - ORGANIZE - CONTROL
COLLABORATE WITH THE BUILDING COMMUNITY
|
|
|


